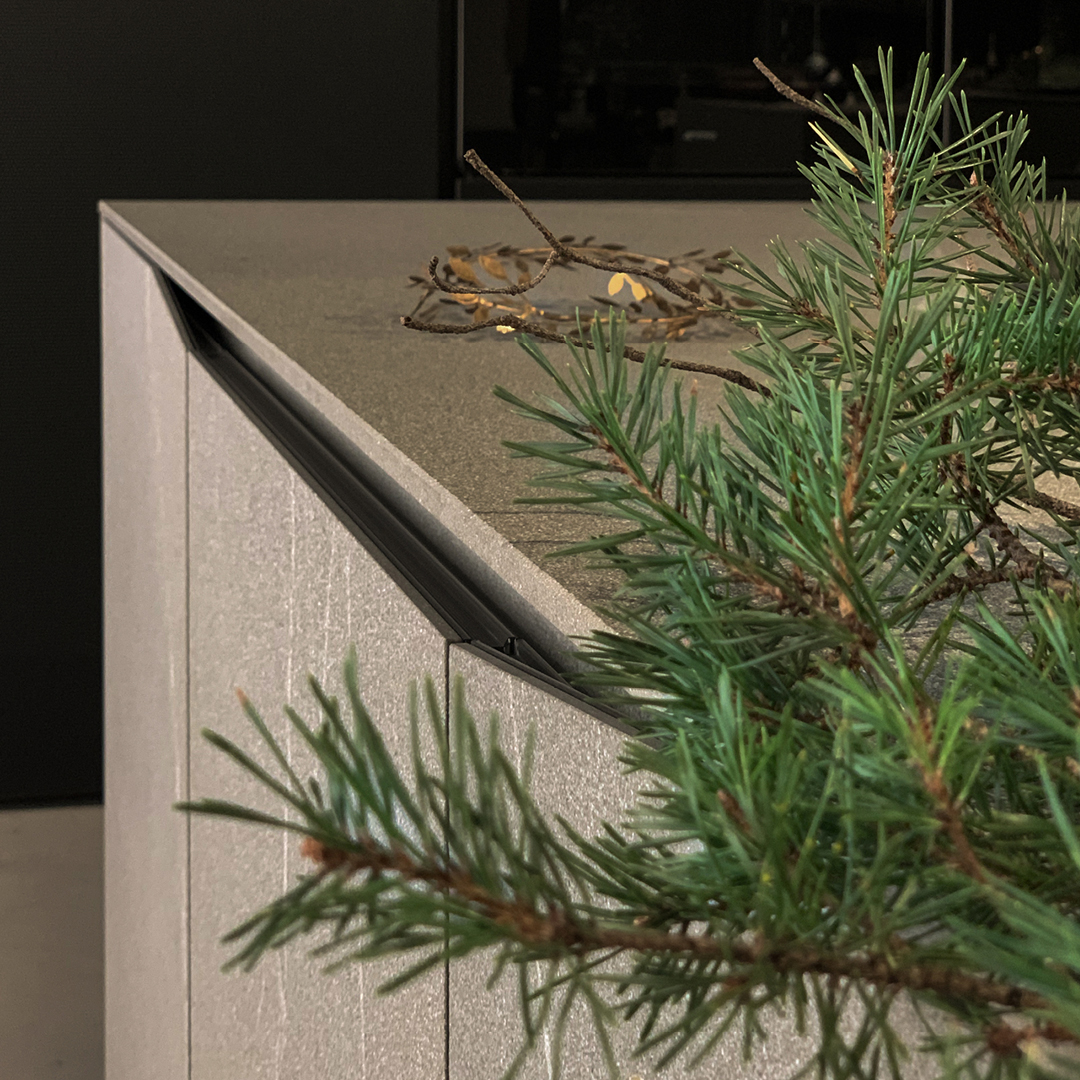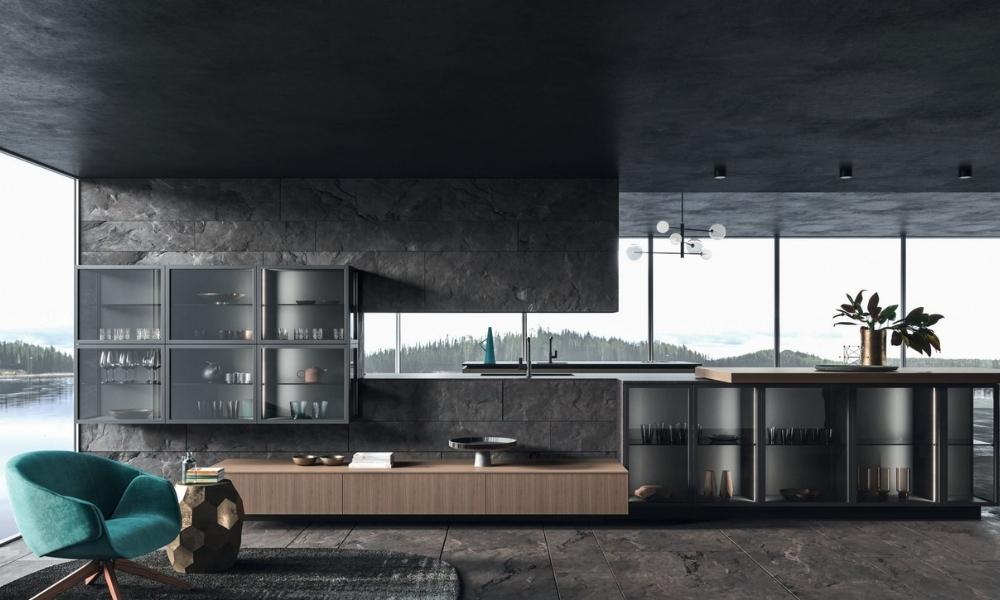What are the questions you need to ask in order to manage the kitchen space?
The organization of items and tasks in the kitchen must be carefully planned. There is an excellent logic for the arrangement of technological and architectural elements: a kitchen should be set up based on the measurements of the openings and closures of doors and drawers, chairs and tables that move, and several other vital issues. Considering these technological issues, at first glance not at all important but very relative in terms of practicality, it allows you to move in a more comfortable and functional environment.
The effect of dimensions and size of data
To design the kitchen layout correctly, you need to know the general dimensions and size of all the elements by measuring their width, height, and depth: this is the best way to get a kitchen tailored to you.
The distances between the kitchen elements
A. There should be at least 120cm between the table and the wall to allow free movement when sitting at the table.
B. There must be at least 135cm between the table and the unit so that you can open doors and drawers behind a person sitting at the table.
C. For filling and emptying the dishwasher, there should be a distance of at least 120cm.




