Sizes and dimensions
To correctly plan a kitchen it is indispensable to know the overall sizes and the heights, widths and depths of all the modular elements as well as accurately measuring the room. This will make it possible to avoid unpleasant inconveniences during assembly and to obtain a really functional project.
Measurements of Kitchen Corners
How are corners measured?
Before ordering kitchen furniture it is a good idea to take accurate measurements of the walls to check for possible off-square corners. Two walls are perpendicular if the diagonal line, measured at one metre’s distance from the corner, is 141.5 cm. This measurement must be taken at various heights, but special attention must be paid to the measurement taken for the top (at a height of about 90cm from the floor) for which it is advisable to reproduce a cardboard template. A small mistake in this measurement may require costly worktop modifications with a high probability of error.
NON-SQUARE CORNERS
If the kitchen corner is not square, two cases are possible:
A - the diagonal line is <141.5 therefore the angle is <90°. In this case the length of the kitchen must be shorter than the length of the wall, especially if jumbo drawers, drawers, a dishwasher or the oven are fitted at the end of the arrangement.
B - the diagonal line is >141.5 therefore the angle is >90°. In this case the length of the kitchen can correspond to the length of the wall. The empty gap at the front wil be covered by a filler. The top will be produced using a template.
Before ordering kitchen furniture it is a good idea to take accurate measurements of the walls to check for possible off-square corners. Two walls are perpendicular if the diagonal line, measured at one metre’s distance from the corner, is 141.5 cm. This measurement must be taken at various heights, but special attention must be paid to the measurement taken for the top (at a height of about 90cm from the floor) for which it is advisable to reproduce a cardboard template. A small mistake in this measurement may require costly worktop modifications with a high probability of error.
NON-SQUARE CORNERS
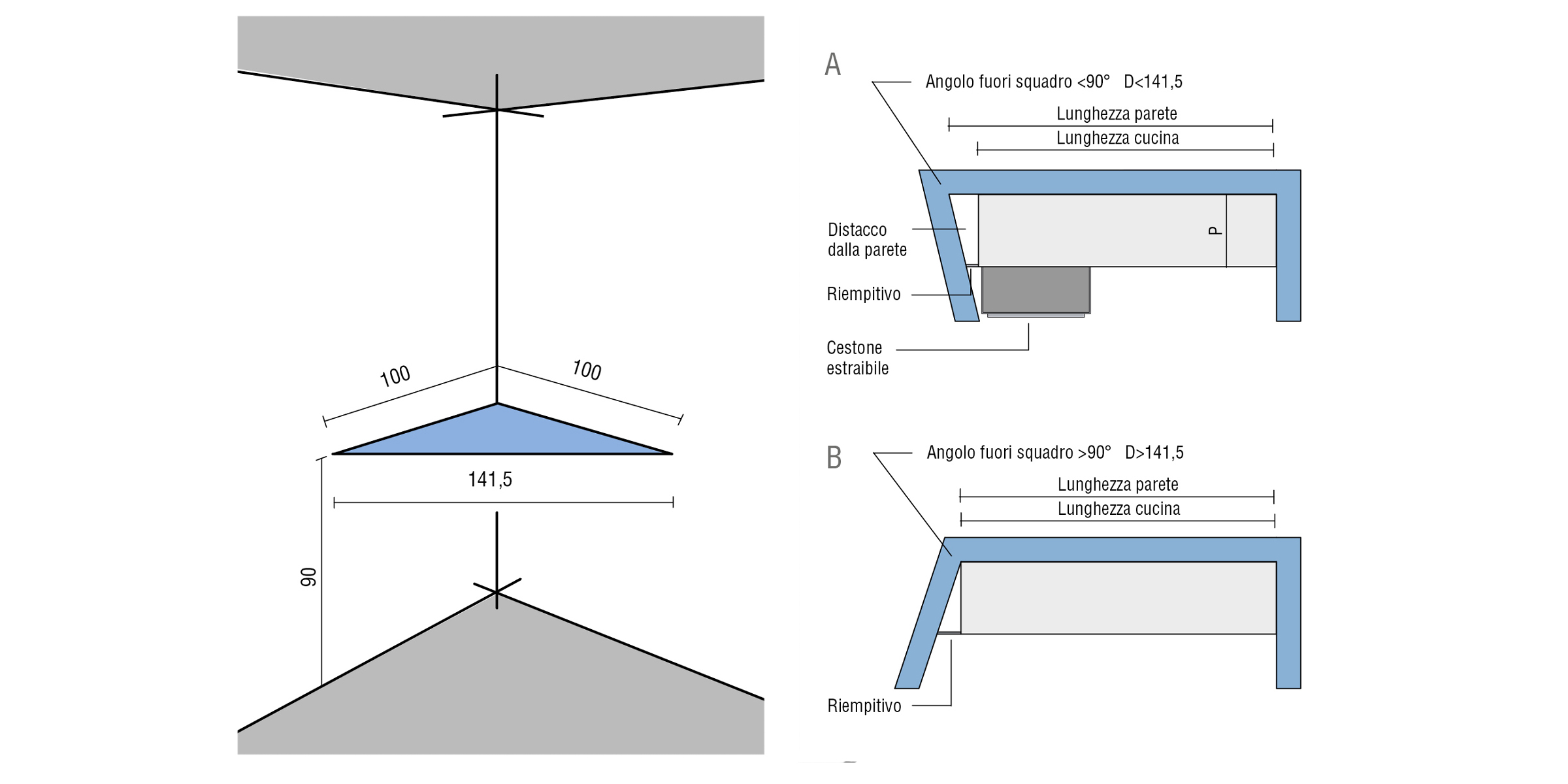
If the kitchen corner is not square, two cases are possible:
A - the diagonal line is <141.5 therefore the angle is <90°. In this case the length of the kitchen must be shorter than the length of the wall, especially if jumbo drawers, drawers, a dishwasher or the oven are fitted at the end of the arrangement.
B - the diagonal line is >141.5 therefore the angle is >90°. In this case the length of the kitchen can correspond to the length of the wall. The empty gap at the front wil be covered by a filler. The top will be produced using a template.
Wall Length Measurement
How can I calculate the length of the wall to which the units are fitted?
MEASURING THE WALL
To calculate the right length of a wall to contain the kitchen units without the need for costly made-to-measure elements, one must remember that a kitchen is composed of modules that are multiples of 15cm.
To avoid wasting space and the need for customised modifications, the kitchen must also be planned as a multiple of 15 cm.
An extra 1 cm tolerance on each side must always be considered if you will be adding tiles to an unfinished wall.
If a fridge will be installed at the end of an arrangement, add 5cm to allow a door with a horizontal handle to open completely; an extra 10*cm if you fit a fridge with a convex door; an extra 20*cm if you install an American-style fridge.
The depth of "Free Standing" refrigerators varies depending on their capacity in litres. For American-style refrigerators with an automatic water and ice dispenser, you must consider the space for a tap to fit alongside the fridge.
*indicative measurements that must be checked with the actual appliance ordered.
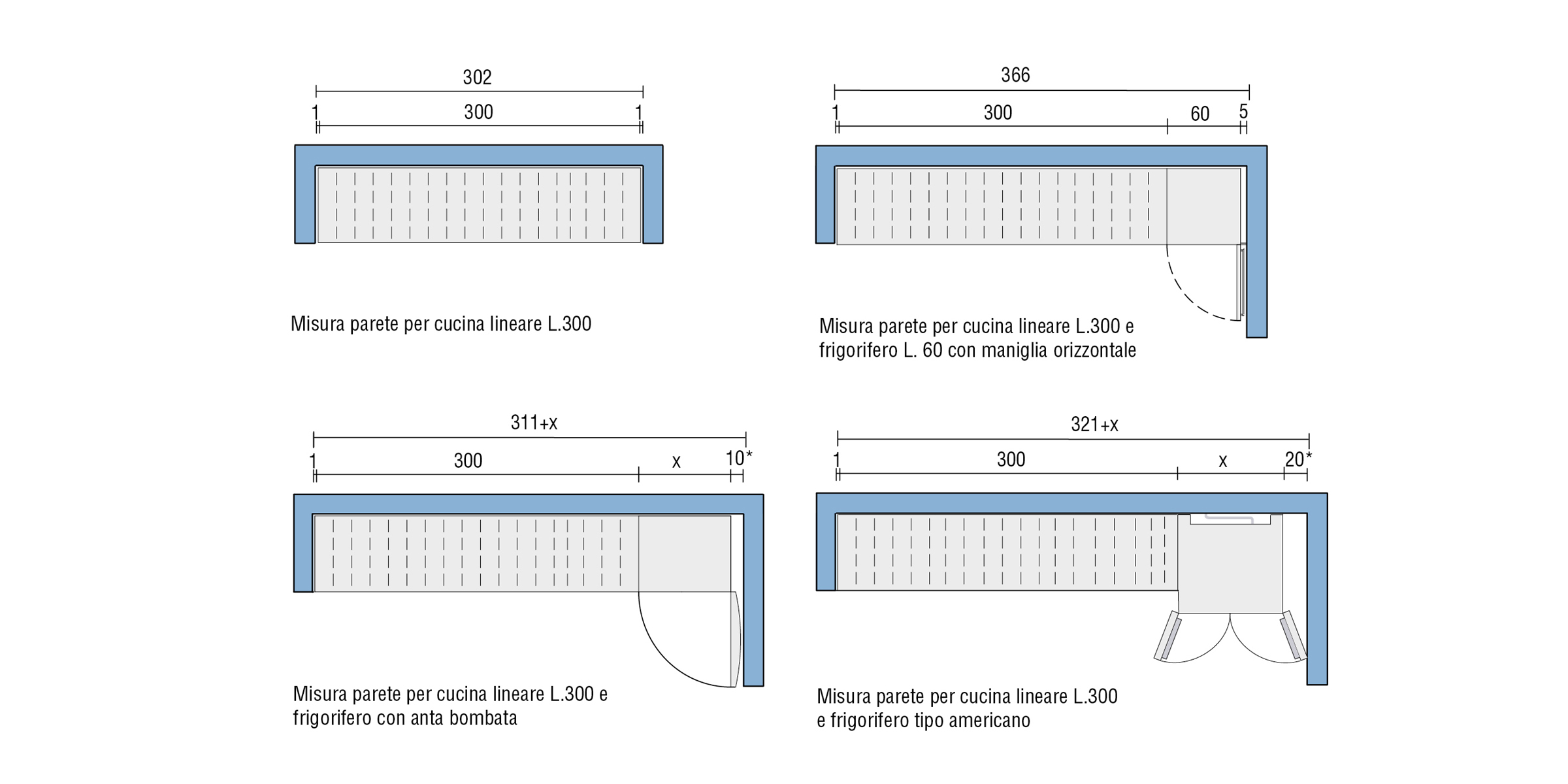
In the corner of the kitchen it is necessary to add the size of the corner post (X) (used to make door opening easier) to the depth of the base units. In general it is preferable to use a door with a knob and a door with a horizontal handle. To fit two doors with horizontal handles you must consider that they will knock against each other and then calculate the width of the corner post. In general, for most kitchens the width of the corner post (X) is 5cm.
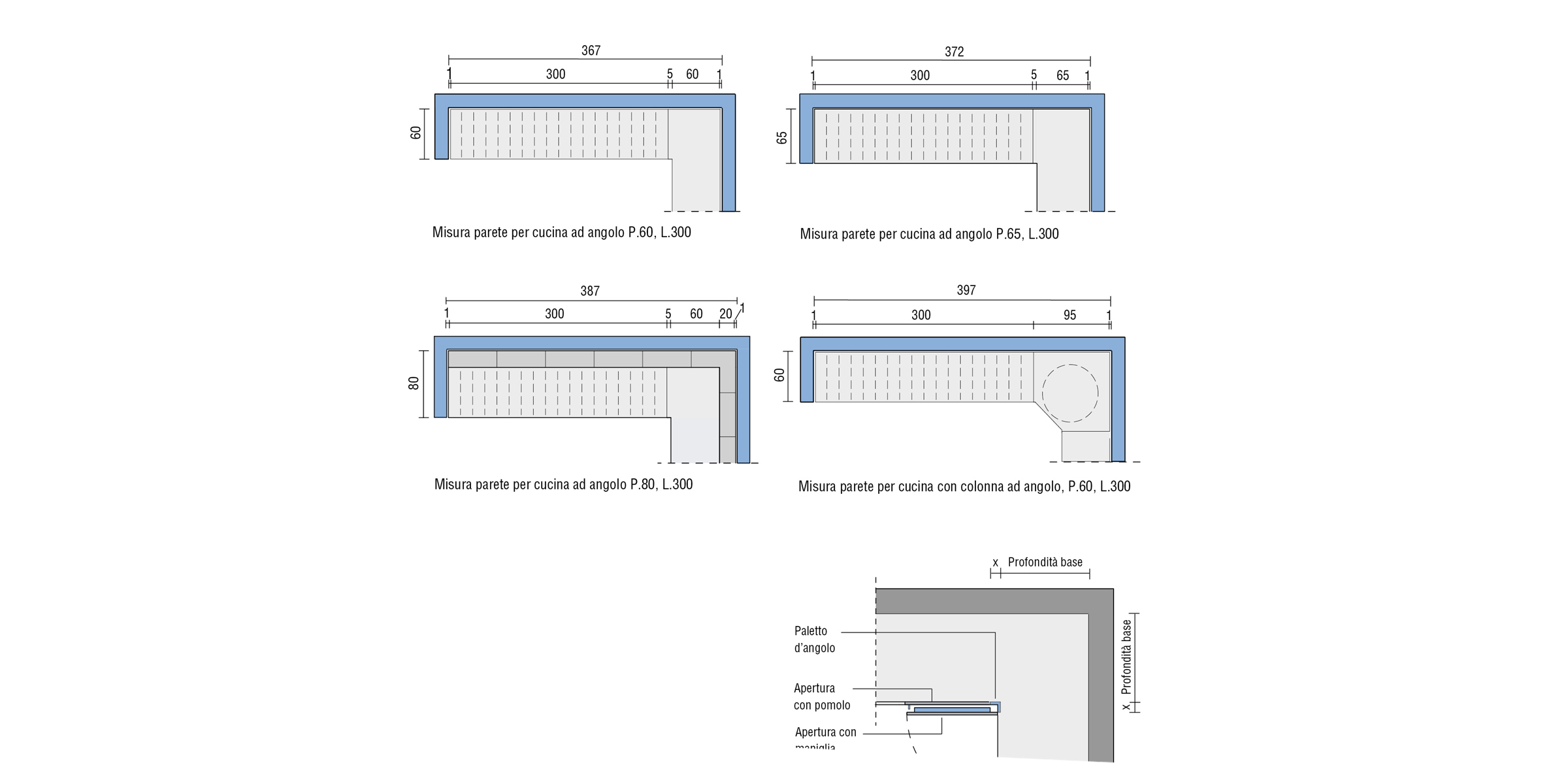
MEASURING THE WALL
To calculate the right length of a wall to contain the kitchen units without the need for costly made-to-measure elements, one must remember that a kitchen is composed of modules that are multiples of 15cm.
To avoid wasting space and the need for customised modifications, the kitchen must also be planned as a multiple of 15 cm.
An extra 1 cm tolerance on each side must always be considered if you will be adding tiles to an unfinished wall.
If a fridge will be installed at the end of an arrangement, add 5cm to allow a door with a horizontal handle to open completely; an extra 10*cm if you fit a fridge with a convex door; an extra 20*cm if you install an American-style fridge.
The depth of "Free Standing" refrigerators varies depending on their capacity in litres. For American-style refrigerators with an automatic water and ice dispenser, you must consider the space for a tap to fit alongside the fridge.
*indicative measurements that must be checked with the actual appliance ordered.

In the corner of the kitchen it is necessary to add the size of the corner post (X) (used to make door opening easier) to the depth of the base units. In general it is preferable to use a door with a knob and a door with a horizontal handle. To fit two doors with horizontal handles you must consider that they will knock against each other and then calculate the width of the corner post. In general, for most kitchens the width of the corner post (X) is 5cm.

Door Distance
How far should the door be from the corner of the kitchen?
MEASURING THE WALL FROM CORNER TO DOOR
The width of the wall (K) from the corner to the door frame must be calculated by considering the depth (X) of the kitchen units that are installed against that wall.
In general it is always advisable to maintain a safety gap from the wall of about 2cm.
A - If there are base units, the width of the wall is calculated by adding to the depth of the base units (X), a 2cm gap before the door frame. The total width of the wall will be: K=X+2.
B - If there are tall units, it will not be sufficient to add a 2cm safety gap, but you must also consider the space taken up by a switch (generally 12cm).
In this case, the width of the side panel will be calculated by adding to the depth of the tall units (X=), a 2cm gap between the tall unit and the switch, 12cm for the switch and a 2cm gap between the switch and the doorframe.
The total width of the wall will be: K= X+16cm.

What problems could arise at the end of an arrangement near a door?
DRAWERS OR JUMBO DRAWERS
Door frames usually protrude from the wall by about one centimetre. This is why, when you plan a kitchen that finishes against a wall with a door, a few simple rules must be followed.
A good rule is to keep the base units detached from the side wall by 5 cm to allow the jumbo drawer to be pulled out without knocking against the door frame. A filler strip will be used to conceal the gap while the top will continue against the side wall.
HORIZONTAL HANDLE
If the kitchen has doors with horizontal handles, a gap must be left between the end unit and the wall. The width of the gap will depend on the space taken up by the handle when the door is open. A 5cm gap is usually sufficient but it is always best to ask how deep the handles you want to use are. To avoid this problem, a knob can be fitted on the door near the wall.
DISHWASHERS
A dishwasher at the end of an arrangement and near a door requires a gap of approximately 5cm from the wall to allow the door to open without knocking against the door frame. Valcucine discourages dishwasher installation at the end of an arrangement because, if the corner is not a perfect right-angle, problems may arise both for assembly and for door opening. Furthermore, due to the fact that the dishwasher is not installed inside a base unit but is attached to the side panels of the base units on each side, if it is installed at the end of an arrangement, one side support would be missing.
WALL UNIT WITH LIFT-UP DOOR
If a special wall unit with lift-up door such as the Ala or Aerius wall unit have been planned at the end of an arrangement, due to the special size of the door, it will be necessary to install the wall unit at a distance of at least 5 cm from the wall to allow it to open without knocking against the door frame.
However, to make the most of the special aesthetics of these elements, it is preferable to fit them in an isolated position, at a certain distance from other kitchen cabinets and from the walls.
MEASURING THE WALL FROM CORNER TO DOOR
The width of the wall (K) from the corner to the door frame must be calculated by considering the depth (X) of the kitchen units that are installed against that wall.
In general it is always advisable to maintain a safety gap from the wall of about 2cm.
A - If there are base units, the width of the wall is calculated by adding to the depth of the base units (X), a 2cm gap before the door frame. The total width of the wall will be: K=X+2.
B - If there are tall units, it will not be sufficient to add a 2cm safety gap, but you must also consider the space taken up by a switch (generally 12cm).
In this case, the width of the side panel will be calculated by adding to the depth of the tall units (X=), a 2cm gap between the tall unit and the switch, 12cm for the switch and a 2cm gap between the switch and the doorframe.
The total width of the wall will be: K= X+16cm.

What problems could arise at the end of an arrangement near a door?
DRAWERS OR JUMBO DRAWERS
Door frames usually protrude from the wall by about one centimetre. This is why, when you plan a kitchen that finishes against a wall with a door, a few simple rules must be followed.
A good rule is to keep the base units detached from the side wall by 5 cm to allow the jumbo drawer to be pulled out without knocking against the door frame. A filler strip will be used to conceal the gap while the top will continue against the side wall.
HORIZONTAL HANDLE
If the kitchen has doors with horizontal handles, a gap must be left between the end unit and the wall. The width of the gap will depend on the space taken up by the handle when the door is open. A 5cm gap is usually sufficient but it is always best to ask how deep the handles you want to use are. To avoid this problem, a knob can be fitted on the door near the wall.
DISHWASHERS
A dishwasher at the end of an arrangement and near a door requires a gap of approximately 5cm from the wall to allow the door to open without knocking against the door frame. Valcucine discourages dishwasher installation at the end of an arrangement because, if the corner is not a perfect right-angle, problems may arise both for assembly and for door opening. Furthermore, due to the fact that the dishwasher is not installed inside a base unit but is attached to the side panels of the base units on each side, if it is installed at the end of an arrangement, one side support would be missing.
WALL UNIT WITH LIFT-UP DOOR
If a special wall unit with lift-up door such as the Ala or Aerius wall unit have been planned at the end of an arrangement, due to the special size of the door, it will be necessary to install the wall unit at a distance of at least 5 cm from the wall to allow it to open without knocking against the door frame.
However, to make the most of the special aesthetics of these elements, it is preferable to fit them in an isolated position, at a certain distance from other kitchen cabinets and from the walls.
Height of Suspended Kitchen Cabinets
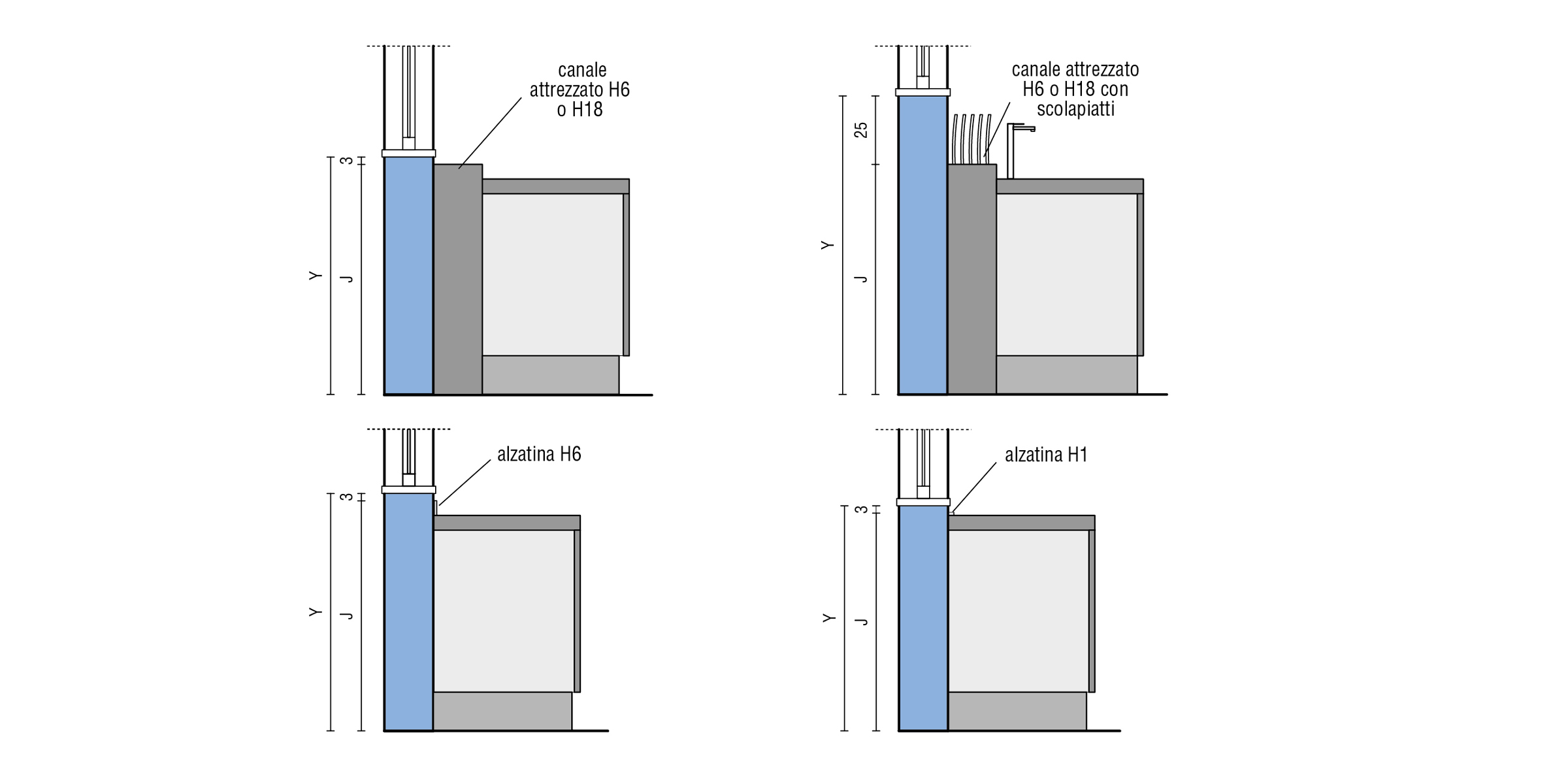
If the sink is installed below a window, the householder can look outside and washing up becomes less of a chore and thus less tiring. One often gives up on the idea of the functionality and beauty of a sink below the window because of the problem of where to put the dish drainer (superfluous if a dishwasher is installed). Valcucine suggests two solutions: a dish drainer in the back section or a dish drainer in a pullout rack inside a base unit near the sink base unit. If the sink is fitted below the window, it will be necessary to make sure that the windows do not interfere with the tap. This can be ensured in three ways:
A - by installing horizontally or vertically-sliding windows;
B - by fitting the mixer tap exactly in the space where the hinged windows open;
C - by installing a fold-down tap if B is not possible. In this case a height of 13cm, corresponding to the height of the folded tap, must be calculated when deciding the height of the window sill.
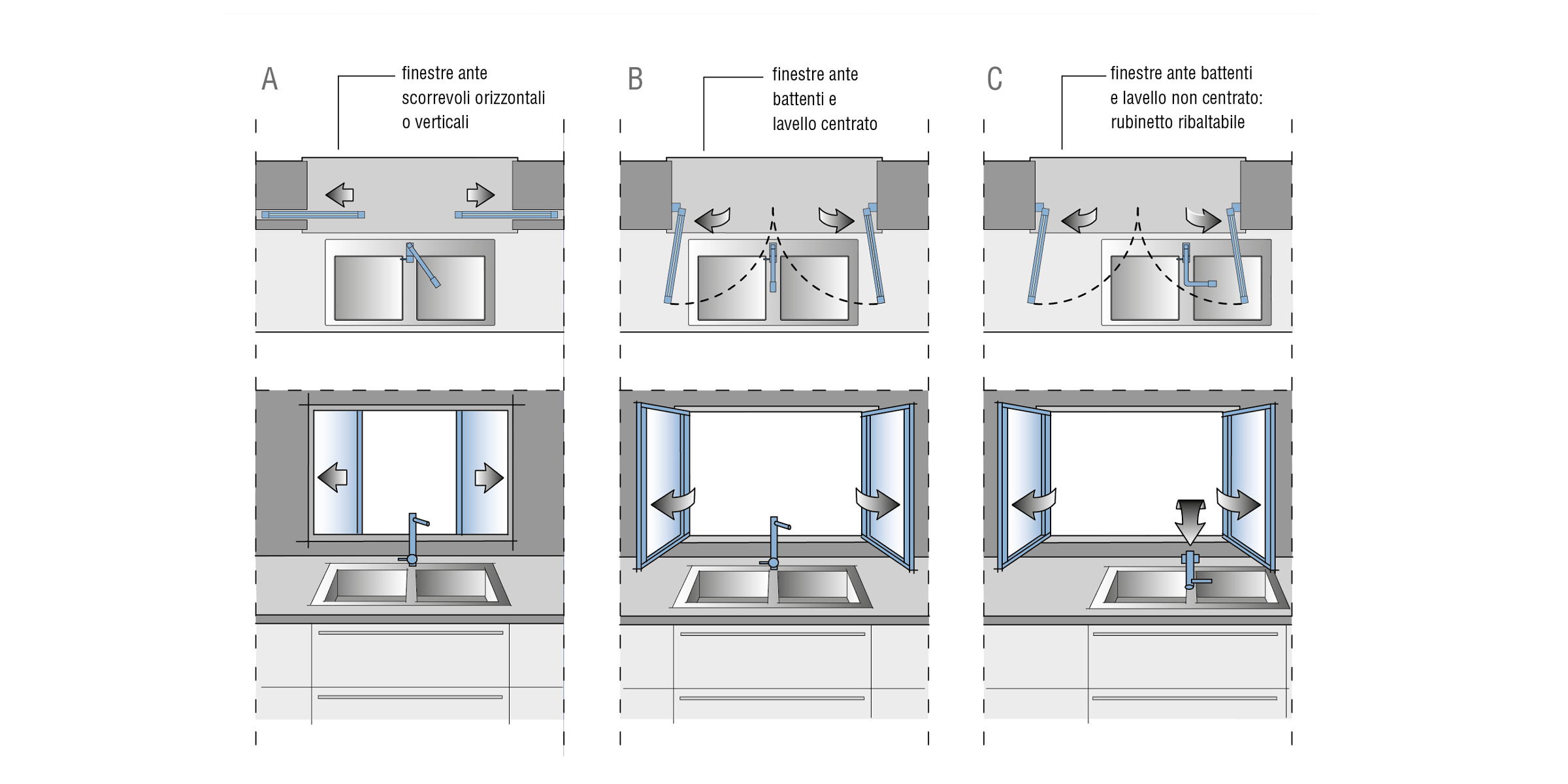
Plumbing Connections
At what height should drains and plumbing connections be?
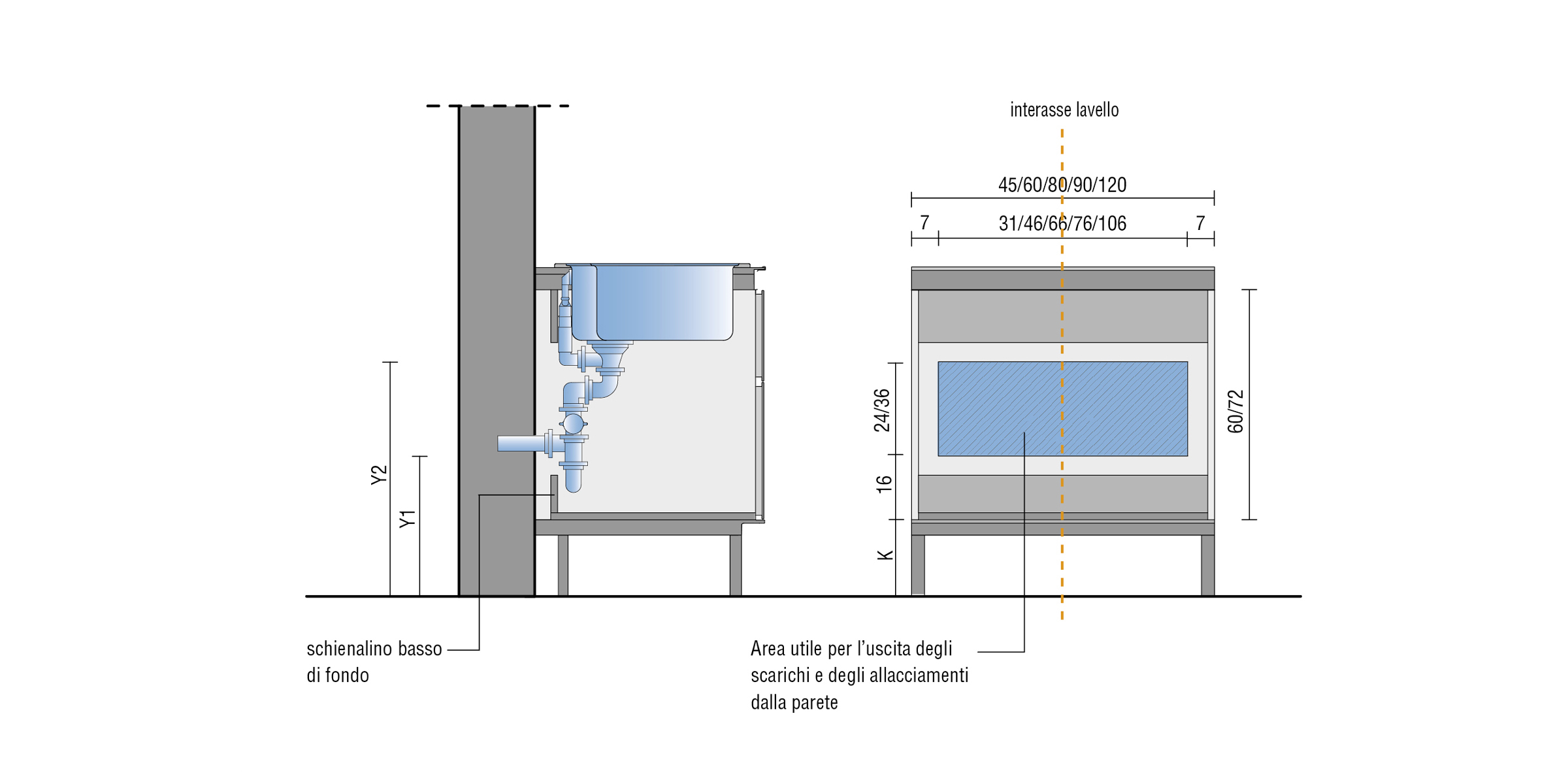
In this type of kitchen, the space in which pipes can come out of the wall must correspond to the empty space (without a back panel) of the sink base unit.
This space is included between Y2 (upper limit) and Y1 (lower limit), where:
Y1 is equal to the height from the floor of the base unit K (be it with a plinth, with feet or wall-hung) increased by 10cm, corresponding to the low bottom back panel + about 6cm for safety’s sake.
Y2 is equal to Y1+24cm if the base unit is 60 cm deep, Y1+36cm if the base unit is 72 cm deep.
From a front view, the drains must be centred preferably with the sink centerline and must be kept at a distance of about 7cm from both sides of the base unit.
THREE EXAMPLES OF CALCULATIONS FOR PIPE OUTLETS
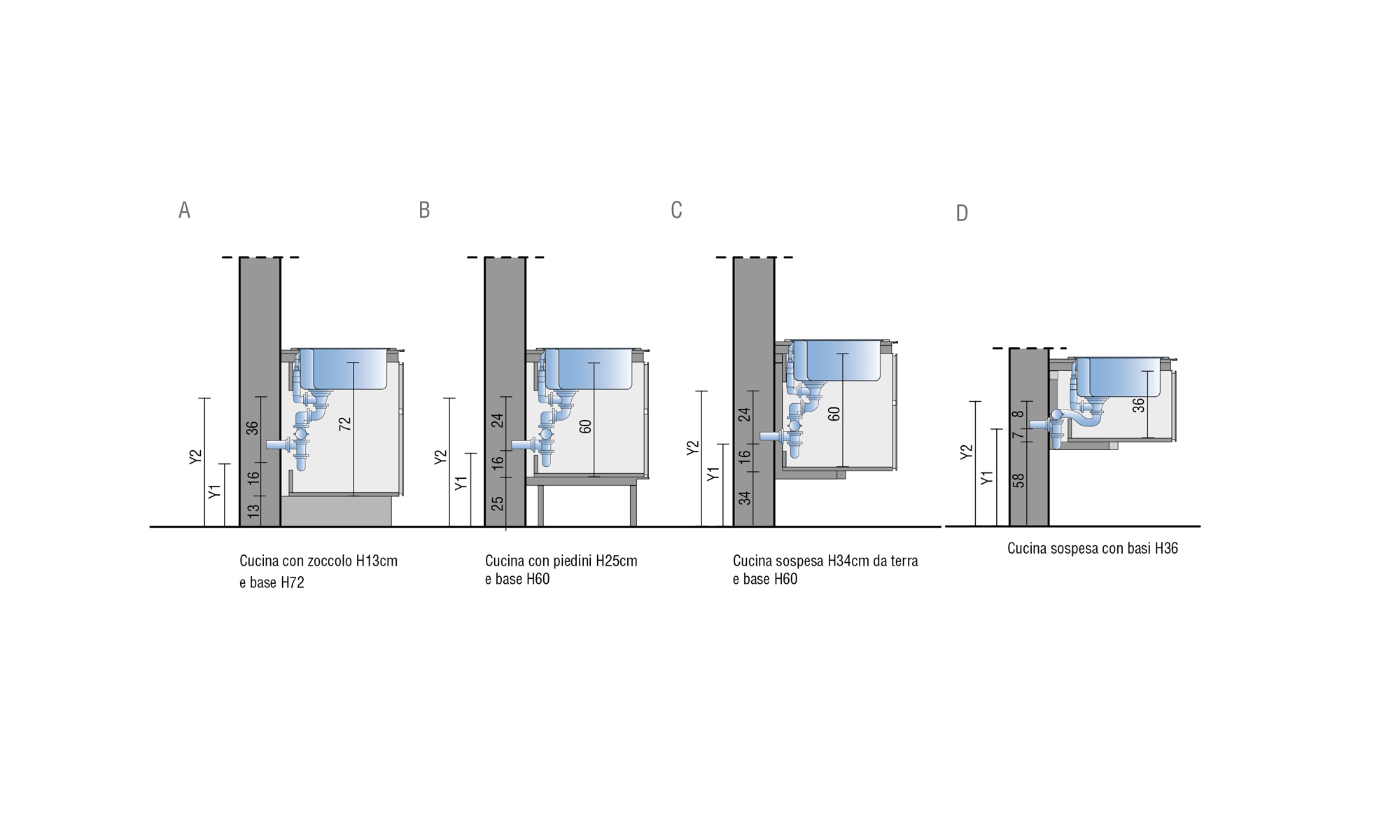
A - kitchen with H13cm plinth and H72 base unit:
Y1=13cm+16cm=29cm
Y2=29cm+36cm=65cm.
B - kitchen with H25cm feet and H60 base unit:
Y1=25cm+16=41cm
Y2=41cm+24cm=65cm.
C - wall-hung kitchen H34cm from the floor and H60 base unit:
Y1=34cm+16cm=50cm
Y2=50cm+24cm=74cm.
D - wall-hung kitchen H58 from the floor and H36 base unit:
Y1=58cm+7cm=65cm
Y2=65cm+8cm=73cm.
Due to the reduced space for pipe outlets we do not recommend fiting a sink inside a H36 wall-hung base unit.

In this type of kitchen, the space in which pipes can come out of the wall must correspond to the empty space (without a back panel) of the sink base unit.
This space is included between Y2 (upper limit) and Y1 (lower limit), where:
Y1 is equal to the height from the floor of the base unit K (be it with a plinth, with feet or wall-hung) increased by 10cm, corresponding to the low bottom back panel + about 6cm for safety’s sake.
Y2 is equal to Y1+24cm if the base unit is 60 cm deep, Y1+36cm if the base unit is 72 cm deep.
From a front view, the drains must be centred preferably with the sink centerline and must be kept at a distance of about 7cm from both sides of the base unit.
THREE EXAMPLES OF CALCULATIONS FOR PIPE OUTLETS

A - kitchen with H13cm plinth and H72 base unit:
Y1=13cm+16cm=29cm
Y2=29cm+36cm=65cm.
B - kitchen with H25cm feet and H60 base unit:
Y1=25cm+16=41cm
Y2=41cm+24cm=65cm.
C - wall-hung kitchen H34cm from the floor and H60 base unit:
Y1=34cm+16cm=50cm
Y2=50cm+24cm=74cm.
D - wall-hung kitchen H58 from the floor and H36 base unit:
Y1=58cm+7cm=65cm
Y2=65cm+8cm=73cm.
Due to the reduced space for pipe outlets we do not recommend fiting a sink inside a H36 wall-hung base unit.
Electrical Outlets
The electric sockets
The kitchen is the room containing the largest quantity of household applinaces in the house.
Some of the appliances are permanently connected while others are turned on or off as needed.
Often refrigerators, dishwashers and ovens are connected to sockets installed at 17.5cm from the floor, at the back of base units. Problems may arise when it is necessary to disconnect an appliance for maintenance or repairs: in these cases it will be necessary to dismantle the kitchen. The ideal solution is an electric board with individual sockets and switches in the sink base unit, the only one without a back panel. In the event of a failure, this will allow you to cut out the appliance concerned without interrupting the power supply to the rest of the kitchen.
If it is not possible to collect all the sockets below the sink, they should be positioned behind the appliance so that they can be unplugged without dismantling the cabinets.
Sockets to connect small appliances in the kitchen should be positioned:
A - on the back panel of the kitchen, respecting a safety distance of 60cm from the sink and from the hob, because they must not be exposed to heat or water;
B - in the aluminium under wall unit bar near the neon light,
C - if there is an equipped back section, inside a compartment fitted with a switch and a safety cutout.
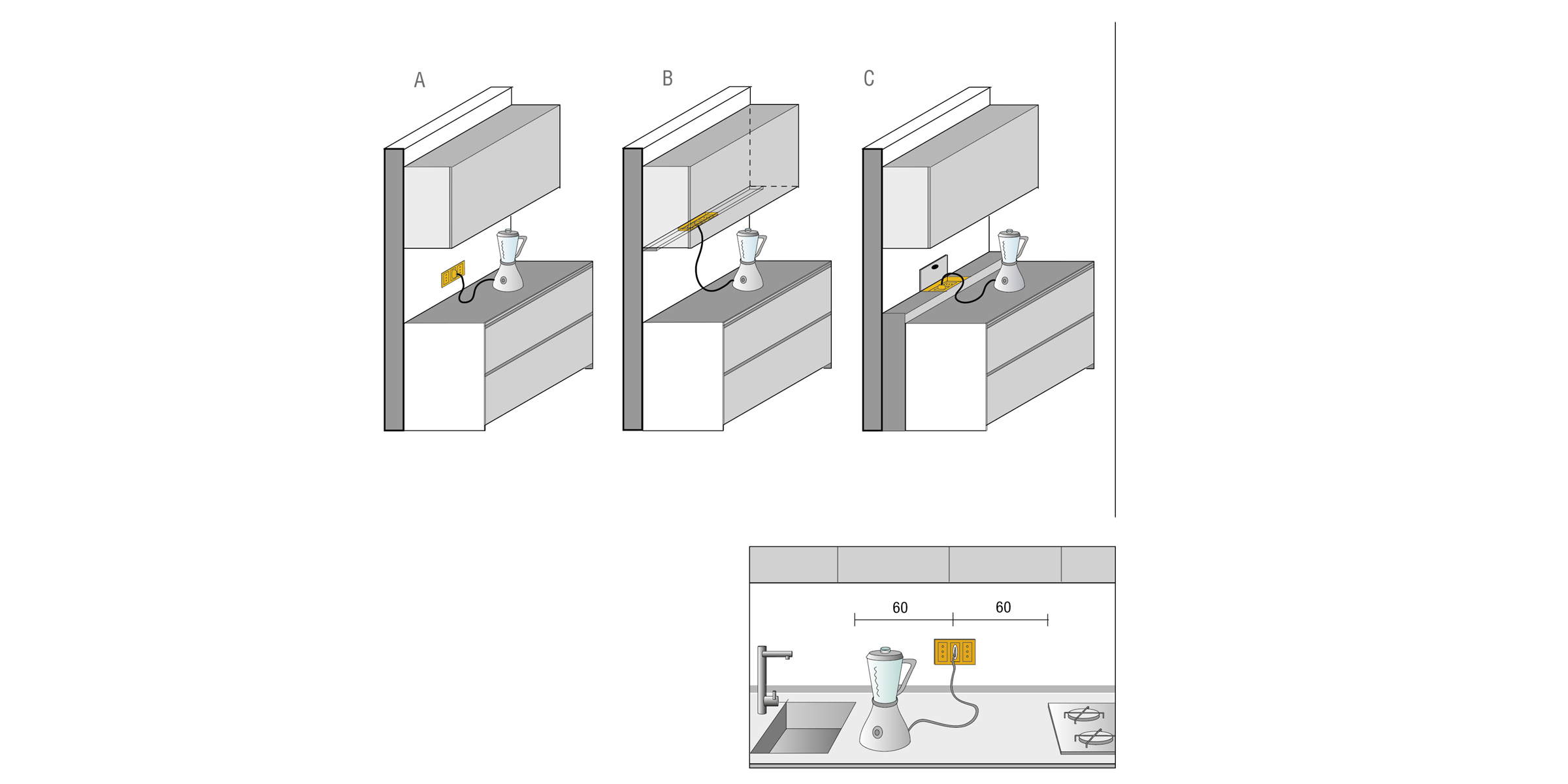
The kitchen is the room containing the largest quantity of household applinaces in the house.
Some of the appliances are permanently connected while others are turned on or off as needed.
Often refrigerators, dishwashers and ovens are connected to sockets installed at 17.5cm from the floor, at the back of base units. Problems may arise when it is necessary to disconnect an appliance for maintenance or repairs: in these cases it will be necessary to dismantle the kitchen. The ideal solution is an electric board with individual sockets and switches in the sink base unit, the only one without a back panel. In the event of a failure, this will allow you to cut out the appliance concerned without interrupting the power supply to the rest of the kitchen.
If it is not possible to collect all the sockets below the sink, they should be positioned behind the appliance so that they can be unplugged without dismantling the cabinets.
Sockets to connect small appliances in the kitchen should be positioned:
A - on the back panel of the kitchen, respecting a safety distance of 60cm from the sink and from the hob, because they must not be exposed to heat or water;
B - in the aluminium under wall unit bar near the neon light,
C - if there is an equipped back section, inside a compartment fitted with a switch and a safety cutout.

